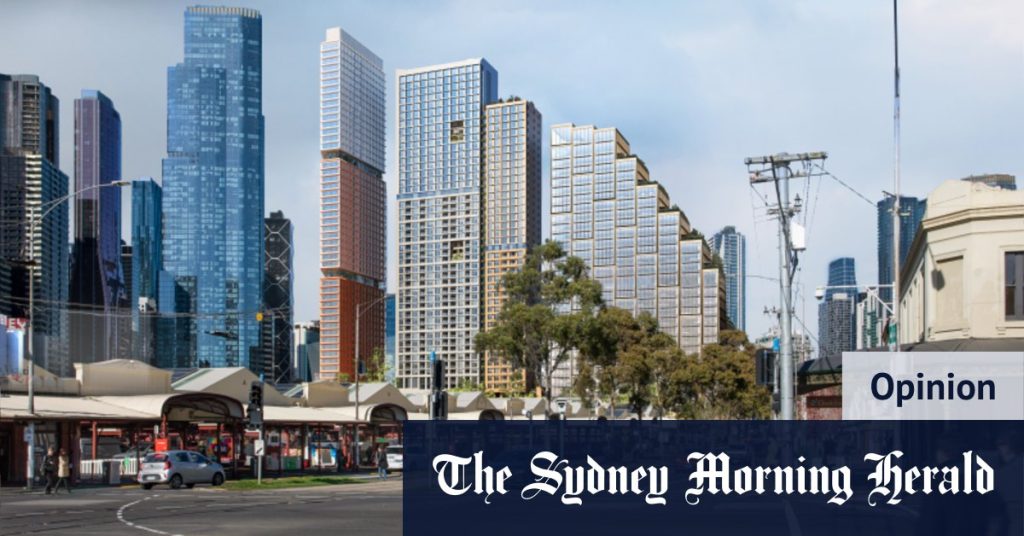Last week, the state government approved a development strategy for a new project called Gurrowa Place. This project will include a mix of housing and offices on the southern boundary of the market, as well as a plaza that will be created by repurposing the existing ground level carpark. The development will feature an office and retail building, 560 built-to-rent apartments (including affordable housing), and a student housing tower with 1100 beds. While the new housing options are needed, the proposed architecture of the towers has been criticized for its banal design, resembling an accountant’s spreadsheet and lacking a human touch.
The proposed development lacks a focus on sustainability, zero-carbon policies, accessibility, and establishing a genuine dialogue with the human environment. The new buildings are located to the south of the market to avoid overshadowing, but there are concerns about overlooking and a lack of intimacy in the open space. The plan involves substantial changes to existing roads and open spaces around the market, including deleting the existing Franklin Street Reserve and building a 50-storey tower in its place. Franklin Street will be redirected to pass in front of the South Sheds, disconnecting them from the market.
The existing ground level car park will be recycled as a public square, with a new underground carpark for 220 cars being constructed. The state government has mandated that the existing 720 car parking spots must be returned in the new development, with the balance of 500 spots being located in the adjacent Munro site. The emphasis on building big structures and prioritizing cars in the design has been criticized as outdated and contrary to contemporary urban planning principles. The focus on profitability for developers and accommodating cars is seen as a flawed strategy.
There are concerns about the increased traffic congestion that the new development will bring to the area, as well as the impact on the existing streets around the market. Alternatives for access to the market, such as E-buses, bicycle lanes, trams, and trains, have been suggested as more sustainable and efficient options. The lack of available views of the building group from the south and the massive scale of the development, which resembles a big wall, have also been criticized. The project is described as having a sinister quality and compared to Australia’s obsession with big landmarks.
The regenerating of the old burial ground as the market and the new south wall have been metaphorically compared to a huge headstone. The author, Norman Day, who is an architect, commentator, and educator, criticizes the lack of consideration for sustainable and human-centered design principles in the development project. The project’s focus on profits for developers and the continued accommodation of cars in the design are seen as outdated and detrimental to creating a vibrant and people-friendly urban environment.


