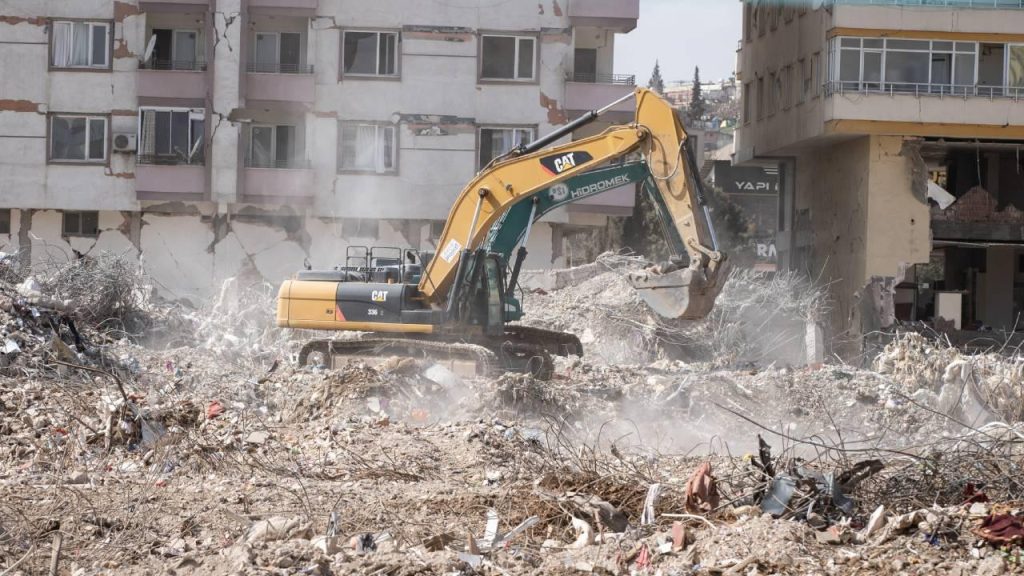The trial in the Criminal Court held on March 28 focused on determining whether the building construction complied with regulations and assessing the level of fault of the possible other suspects and defendants in the case. An additional report was requested for this purpose, which was prepared by Konya Technical University.
The 36-page report prepared by the expert committee from the Department of Civil Engineering at the university included Prof. Dr. Musa Hakan Arlan, Prof. Dr. Murat Öztürk, Prof. Dr. Murat Olgun, PhD Instructor İbrahim Hakkı Erkan, PhD Instructor Mustafa Koçer, and Research Assistant Ensar Suci, as well as Architecture Department Instructor Prof. Dr. Mustafa Tosun. The report highlighted significant deficiencies such as the absence of a soil investigation report in the case file, non-compliance of the samples taken from the structure with regulatory conditions, lack of sufficient evaluation regarding the conformity of the foundation size and reinforcement with the static project, and failure to meet the minimum longitudinal reinforcement requirement in many columns on the floors.
A report concerning the addition of a second floor to the building in 1998 was presented to the Kahramanmaraş Municipality and approved by the zoning unit. However, the report noted that no reinforced concrete calculations were made for the entire load-bearing system to support the two additional floors. Furthermore, despite the introduction of the 1998 earthquake regulation at the time, the old project of the building was not revised according to the changing circumstances. The lack of a satisfactory seismic response design in the load-bearing system during earthquakes was identified as the main reason for the building’s collapse during an earthquake. The report also emphasized the absence of any investigation for the additional floors’ vertical and horizontal loads as a major oversight, which was not requested by the responsible parties involved in the construction process.
According to the report, the contractor, the structural project author, the technical inspector, and the building control and design units of the municipality were considered primarily at fault for the structural deficiencies. The report concluded that the negligence of these parties in ensuring sufficient supervision and engineering services during the building’s design and construction process was the main reason for the building’s collapse.
In light of the expert report’s findings, it is evident that the building’s construction process lacked proper oversight and compliance with seismic regulations, ultimately leading to its collapse. The report indicates a lack of reinforced concrete calculations, inadequate longitudinal reinforcement in critical columns, and a failure to address the changing seismic regulations in the design process. The responsibility for these critical oversights is attributed to the contractor, the project author, the technical supervisor, and the municipal authorities involved in the building’s planning and construction. As the case unfolds, further investigations and legal actions may shed more light on the root causes of the building’s collapse and the parties culpable for the tragic consequences.


